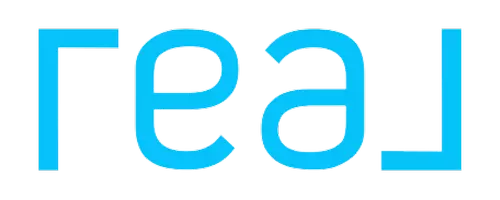4 Beds
2 Baths
2,115 SqFt
4 Beds
2 Baths
2,115 SqFt
Key Details
Property Type Single Family Home
Sub Type Single Family Residence
Listing Status Active
Purchase Type For Sale
Square Footage 2,115 sqft
Price per Sqft $163
MLS Listing ID 2103844
Style Modular
Bedrooms 4
Full Baths 2
Construction Status Blt./Standing
HOA Y/N No
Abv Grd Liv Area 2,115
Year Built 2002
Annual Tax Amount $2,400
Lot Size 0.590 Acres
Acres 0.59
Lot Dimensions 0.0x0.0x0.0
Property Sub-Type Single Family Residence
Property Description
Location
State UT
County Emery
Area Huntington; Cleveland
Rooms
Other Rooms Workshop
Basement None
Main Level Bedrooms 4
Interior
Interior Features Accessory Apt, Bath: Primary, Bath: Sep. Tub/Shower, Kitchen: Second, Kitchen: Updated, Range/Oven: Free Stdng., Vaulted Ceilings
Heating Forced Air
Cooling Evaporative Cooling
Flooring Carpet, Laminate
Fireplaces Number 1
Inclusions Ceiling Fan, Dryer, Range, Washer
Fireplace Yes
Window Features Blinds
Appliance Ceiling Fan, Dryer, Washer
Exterior
Exterior Feature Double Pane Windows, Horse Property, Out Buildings
Garage Spaces 2.0
Pool Above Ground
Utilities Available Natural Gas Connected, Electricity Connected, Sewer Connected, Sewer: Public, Water Connected
View Y/N No
Roof Type Asphalt
Present Use Single Family
Topography Sprinkler: Manual-Part, Terrain, Flat
Handicap Access Ramp
Total Parking Spaces 10
Private Pool Yes
Building
Lot Description Sprinkler: Manual-Part
Story 1
Sewer Sewer: Connected, Sewer: Public
Water Culinary, Secondary
New Construction No
Construction Status Blt./Standing
Schools
Elementary Schools Huntington
Middle Schools Canyon View
High Schools Emery County
School District Emery
Others
Senior Community No
Tax ID 1-198-30
Acceptable Financing Cash, Conventional, FHA, VA Loan
Listing Terms Cash, Conventional, FHA, VA Loan
"My job is to find and attract mastery-based agents to the office, protect the culture, and make sure everyone is happy! "







