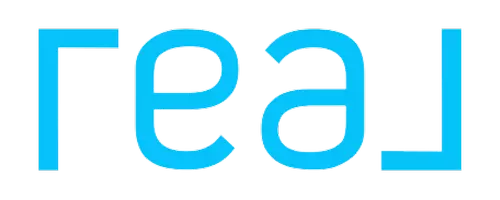3 Beds
2 Baths
1,083 SqFt
3 Beds
2 Baths
1,083 SqFt
Key Details
Property Type Mobile Home
Sub Type Mobile Home
Listing Status Active
Purchase Type For Sale
Square Footage 1,083 sqft
Price per Sqft $119
Subdivision Canyon View Manufactured Home Park
MLS Listing ID 2065853
Style Manufactured
Bedrooms 3
Full Baths 2
Construction Status Blt./Standing
HOA Fees $695/mo
HOA Y/N Yes
Abv Grd Liv Area 1,083
Year Built 1995
Lot Dimensions 0.0x0.0x0.0
Property Sub-Type Mobile Home
Property Description
Location
State UT
County Iron
Area Cedar Cty; Enoch; Pintura
Zoning Single-Family
Rooms
Basement None
Main Level Bedrooms 3
Interior
Interior Features Alarm: Security, Bath: Master, Closet: Walk-In, Disposal, Oven: Gas, Range: Gas, Range/Oven: Free Stdng., Vaulted Ceilings
Heating Forced Air, Gas: Central
Cooling Central Air
Flooring Carpet, Laminate
Inclusions Alarm System, Microwave, Range, Range Hood, Refrigerator, Window Coverings
Equipment Alarm System, Window Coverings
Fireplace No
Window Features Part
Appliance Microwave, Range Hood, Refrigerator
Laundry Electric Dryer Hookup
Exterior
Exterior Feature Deck; Covered, Double Pane Windows, Lighting, Patio: Covered
Carport Spaces 2
Utilities Available Natural Gas Connected, Electricity Connected, Sewer Connected, Sewer: Public, Water Connected
Amenities Available Sewer Paid, Trash, Water
View Y/N Yes
View Mountain(s)
Roof Type Asphalt
Present Use Residential
Topography Curb & Gutter, Road: Paved, Secluded Yard, Sidewalks, Terrain, Flat, View: Mountain
Porch Covered
Total Parking Spaces 4
Private Pool No
Building
Lot Description Curb & Gutter, Road: Paved, Secluded, Sidewalks, View: Mountain
Faces Northwest
Story 1
Sewer Sewer: Connected, Sewer: Public
Water Culinary
Structure Type Asphalt,Clapboard/Masonite
New Construction No
Construction Status Blt./Standing
Schools
Elementary Schools North
Middle Schools Canyon View Middle
High Schools Canyon View
School District Iron
Others
HOA Fee Include Sewer,Trash,Water
Senior Community No
Monthly Total Fees $695
Acceptable Financing Cash
Listing Terms Cash
"My job is to find and attract mastery-based agents to the office, protect the culture, and make sure everyone is happy! "







