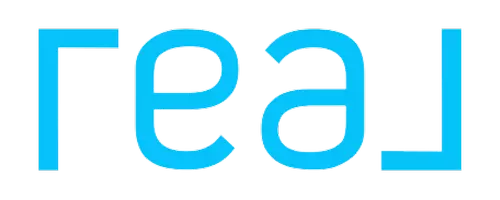2 Beds
3 Baths
1,557 SqFt
2 Beds
3 Baths
1,557 SqFt
Key Details
Property Type Townhouse
Sub Type Townhouse
Listing Status Active
Purchase Type For Sale
Square Footage 1,557 sqft
Price per Sqft $258
Subdivision Meadowbrook
MLS Listing ID 2065167
Style Townhouse; Row-end
Bedrooms 2
Full Baths 2
Half Baths 1
Construction Status To Be Built
HOA Fees $80/mo
HOA Y/N Yes
Abv Grd Liv Area 1,557
Year Built 2025
Annual Tax Amount $3,000
Lot Size 1,306 Sqft
Acres 0.03
Lot Dimensions 0.0x0.0x0.0
Property Sub-Type Townhouse
Property Description
Location
State UT
County Utah
Area Am Fork; Hlnd; Lehi; Saratog.
Zoning Multi-Family
Rooms
Basement Slab
Primary Bedroom Level Floor: 2nd
Master Bedroom Floor: 2nd
Interior
Interior Features Bath: Master, Closet: Walk-In, Range: Gas, Granite Countertops
Cooling Central Air
Flooring Carpet, Laminate, Tile
Inclusions Microwave, Range
Fireplace No
Window Features None
Appliance Microwave
Laundry Electric Dryer Hookup
Exterior
Exterior Feature Double Pane Windows, Patio: Covered
Garage Spaces 2.0
Utilities Available Natural Gas Connected, Electricity Connected, Sewer Connected, Water Connected
Amenities Available Maintenance, Pets Permitted, Snow Removal
View Y/N No
Roof Type Asphalt
Present Use Residential
Topography Sidewalks, Sprinkler: Auto-Full, Terrain, Flat
Porch Covered
Total Parking Spaces 2
Private Pool No
Building
Lot Description Sidewalks, Sprinkler: Auto-Full
Faces East
Story 2
Sewer Sewer: Connected
Water Culinary
Structure Type Composition,Stone,Stucco
New Construction Yes
Construction Status To Be Built
Schools
Elementary Schools Greenwood
Middle Schools American Fork
High Schools American Fork
School District Alpine
Others
HOA Fee Include Maintenance Grounds
Senior Community No
Tax ID 67-184-0346
Monthly Total Fees $80
Acceptable Financing Cash, Conventional, FHA, VA Loan
Listing Terms Cash, Conventional, FHA, VA Loan
"My job is to find and attract mastery-based agents to the office, protect the culture, and make sure everyone is happy! "







