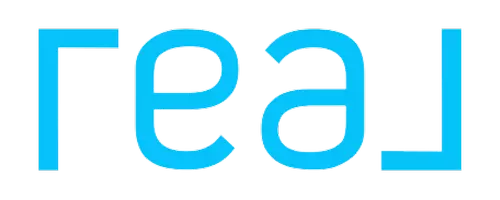7 Beds
7 Baths
6,531 SqFt
7 Beds
7 Baths
6,531 SqFt
Key Details
Property Type Single Family Home
Sub Type Single Family Residence
Listing Status Active
Purchase Type For Sale
Square Footage 6,531 sqft
Price per Sqft $99
MLS Listing ID 2064817
Style Bungalow/Cottage
Bedrooms 7
Full Baths 6
Three Quarter Bath 1
Construction Status Blt./Standing
HOA Y/N No
Abv Grd Liv Area 4,155
Year Built 1998
Annual Tax Amount $4,476
Lot Size 2.020 Acres
Acres 2.02
Lot Dimensions 149.5x465.0x182.7
Property Sub-Type Single Family Residence
Property Description
Location
State UT
County Sevier
Area Central Sevier
Zoning Single-Family
Rooms
Basement Full, Walk-Out Access
Primary Bedroom Level Floor: 1st, Floor: 2nd, Basement
Master Bedroom Floor: 1st, Floor: 2nd, Basement
Main Level Bedrooms 1
Interior
Interior Features Basement Apartment, Bath: Master, Bath: Sep. Tub/Shower, Closet: Walk-In, Den/Office, Disposal, French Doors, Intercom, Kitchen: Second, Oven: Double, Vaulted Ceilings, Granite Countertops
Heating Forced Air, Propane
Cooling Central Air
Flooring Carpet, Tile
Fireplaces Number 2
Fireplaces Type Fireplace Equipment
Inclusions Dryer, Fireplace Equipment, Range, Refrigerator, Washer
Equipment Fireplace Equipment
Fireplace Yes
Window Features Blinds
Appliance Dryer, Refrigerator, Washer
Exterior
Exterior Feature Basement Entrance, Deck; Covered, Double Pane Windows, Entry (Foyer), Greenhouse Windows, Horse Property, Out Buildings, Patio: Covered, Walkout
Garage Spaces 2.0
Utilities Available Natural Gas Connected, Electricity Connected, Sewer: Septic Tank, Water Connected
View Y/N Yes
View Mountain(s), Valley
Roof Type Wood
Present Use Single Family
Topography Fenced: Part, Secluded Yard, Terrain: Grad Slope, View: Mountain, View: Valley
Handicap Access Accessible Doors, Accessible Hallway(s)
Porch Covered
Total Parking Spaces 2
Private Pool No
Building
Lot Description Fenced: Part, Secluded, Terrain: Grad Slope, View: Mountain, View: Valley
Faces East
Story 3
Sewer Septic Tank
Water Culinary
Finished Basement 100
Structure Type Brick
New Construction No
Construction Status Blt./Standing
Schools
Elementary Schools Koosharem
Middle Schools Red Hills
High Schools Richfield
School District Sevier
Others
Senior Community No
Tax ID 2-K2-3
Acceptable Financing Cash, Conventional, FHA, VA Loan, USDA Rural Development
Listing Terms Cash, Conventional, FHA, VA Loan, USDA Rural Development
"My job is to find and attract mastery-based agents to the office, protect the culture, and make sure everyone is happy! "







