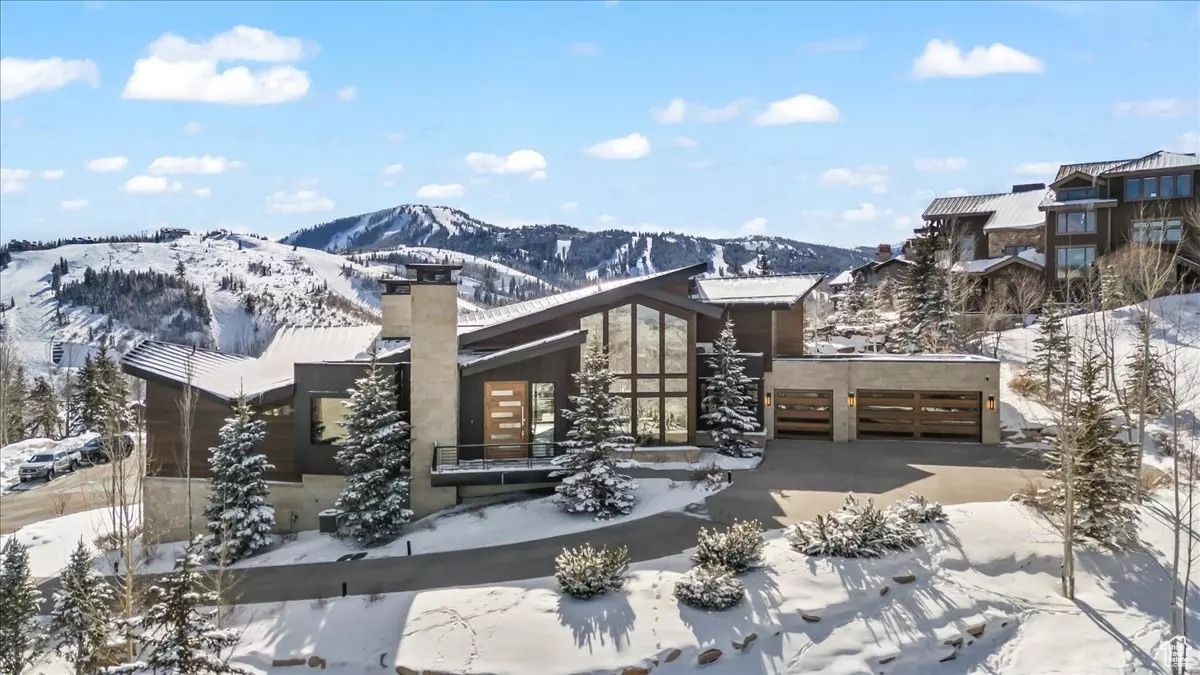5 Beds
7 Baths
7,713 SqFt
5 Beds
7 Baths
7,713 SqFt
Key Details
Property Type Single Family Home
Sub Type Single Family Residence
Listing Status Under Contract
Purchase Type For Sale
Square Footage 7,713 sqft
Price per Sqft $1,361
Subdivision Snowtop
MLS Listing ID 2064745
Style Stories: 2
Bedrooms 5
Full Baths 2
Half Baths 2
Three Quarter Bath 3
Construction Status Blt./Standing
HOA Fees $9,888/ann
HOA Y/N Yes
Abv Grd Liv Area 4,424
Year Built 2017
Annual Tax Amount $63,759
Lot Size 0.590 Acres
Acres 0.59
Lot Dimensions 0.0x0.0x0.0
Property Sub-Type Single Family Residence
Property Description
Location
State UT
County Wasatch
Zoning Single-Family, Short Term Rental Allowed
Rooms
Basement Walk-Out Access
Primary Bedroom Level Floor: 2nd
Master Bedroom Floor: 2nd
Main Level Bedrooms 1
Interior
Interior Features Alarm: Security, Bar: Wet, Bath: Master, Bath: Sep. Tub/Shower, Central Vacuum, Closet: Walk-In, Den/Office, Disposal, Great Room, Range: Gas, Vaulted Ceilings, Theater Room, Smart Thermostat(s)
Heating Forced Air, Gas: Central, Radiant Floor
Cooling Central Air
Flooring Carpet, Hardwood, Tile
Fireplaces Number 6
Fireplaces Type Fireplace Equipment
Inclusions Alarm System, Ceiling Fan, Dryer, Fireplace Equipment, Freezer, Gas Grill/BBQ, Hot Tub, Microwave, Range, Range Hood, Refrigerator, Washer, Water Softener: Own, Window Coverings, Projector, Video Camera(s), Smart Thermostat(s)
Equipment Alarm System, Fireplace Equipment, Hot Tub, Window Coverings, Projector
Fireplace Yes
Window Features Shades
Appliance Ceiling Fan, Dryer, Freezer, Gas Grill/BBQ, Microwave, Range Hood, Refrigerator, Washer, Water Softener Owned
Exterior
Exterior Feature Double Pane Windows, Entry (Foyer), Lighting, Patio: Covered, Porch: Open, Sliding Glass Doors, Walkout, Patio: Open
Garage Spaces 3.0
Utilities Available Natural Gas Connected, Electricity Connected, Sewer Connected, Water Connected
Amenities Available Controlled Access, Gated, Security
View Y/N Yes
View Lake, Mountain(s)
Roof Type Metal
Present Use Single Family
Topography Sprinkler: Auto-Full, Terrain: Hilly, Terrain: Mountain, View: Lake, View: Mountain, Drip Irrigation: Auto-Full, View: Water
Porch Covered, Porch: Open, Patio: Open
Total Parking Spaces 3
Private Pool No
Building
Lot Description Sprinkler: Auto-Full, Terrain: Hilly, Terrain: Mountain, View: Lake, View: Mountain, Drip Irrigation: Auto-Full, View: Water
Story 3
Sewer Sewer: Connected
Water Irrigation
Finished Basement 100
Structure Type Cedar,Stone
New Construction No
Construction Status Blt./Standing
Schools
Elementary Schools Midway
Middle Schools Rocky Mountain
High Schools Wasatch
School District Wasatch
Others
Senior Community No
Tax ID 00-0016-6707
Monthly Total Fees $9, 888
Acceptable Financing Cash, Conventional
Listing Terms Cash, Conventional
"My job is to find and attract mastery-based agents to the office, protect the culture, and make sure everyone is happy! "







