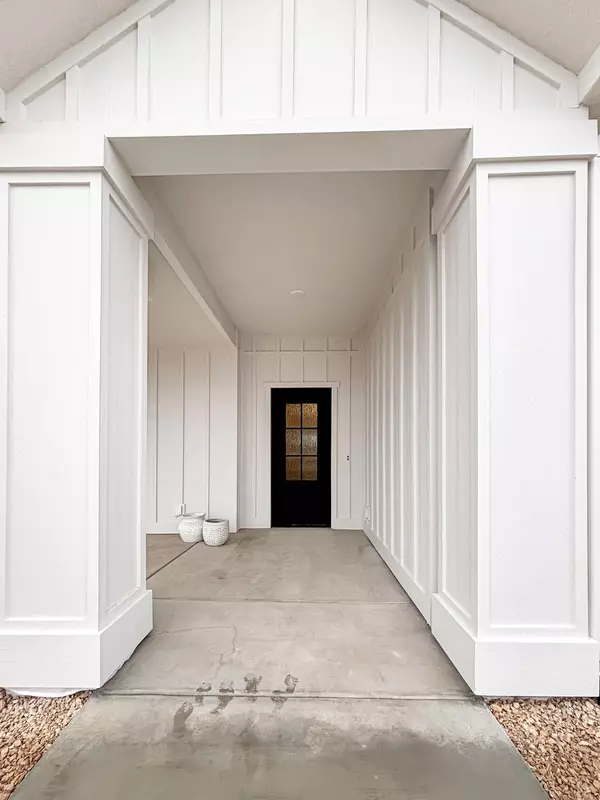6 Beds
5 Baths
3,805 SqFt
6 Beds
5 Baths
3,805 SqFt
Key Details
Property Type Single Family Home
Sub Type Single Family Residence
Listing Status Active
Purchase Type For Sale
Square Footage 3,805 sqft
Price per Sqft $302
Subdivision Sage Haven
MLS Listing ID 25-258446
Bedrooms 6
Full Baths 5
HOA Fees $525/qua
Abv Grd Liv Area 2,049
Originating Board Washington County Board of REALTORS®
Year Built 2025
Annual Tax Amount $1,569
Tax Year 2025
Lot Size 0.270 Acres
Acres 0.27
Property Sub-Type Single Family Residence
Property Description
Experience unparalleled luxury in this brand-new 6 bedroom, 4.5 bathroom home, boasting high-end finishes and a spacious 3-car garage. The gourmet kitchen is a chef's dream, featuring top-of-the-line Professional appliances, including an 8-burner cooktop. This exceptional property offers unrivaled backyard views a pool bath, and is stubbed for a pool! Located in the highly sought-after Desert Color subdivision, residents enjoy exclusive access to a stunning 2.5-acre lagoon with white sandy beaches, perfect for swimming, paddleboarding, and more.
Location
State UT
County Washington
Area Greater St. George
Zoning Residential
Rooms
Master Bedroom 1st Floor
Dining Room No
Interior
Heating Natural Gas
Cooling Central Air
Fireplaces Number 1
Inclusions Wired for Cable, Walk-in Closet(s), Sprinkler, Part, Sprinkler, Auto, Refrigerator, Range Hood, Patio, Covered, Oven/Range, Built-in, Microwave, Landscaped, Partial, Home Warranty, Fenced, Partial, Disposal, Dishwasher, Ceiling, Vaulted, Ceiling Fan(s), Bath, Sep Tub/Shwr
Fireplace Yes
Exterior
Parking Features Attached, Extra Depth, Extra Width, Garage Door Opener
Garage Spaces 3.0
Pool Concrete/Gunite, Fenced, Heated, Hot Tub, In-Ground, Outdoor Pool, Resident Use Only
Community Features Sidewalks
Utilities Available Sewer Available, Dixie Power, Culinary, City, Natural Gas Connected
View Y/N Yes
View City, Mountain(s)
Roof Type Tile
Street Surface Paved
Building
Lot Description Curbs & Gutters, Secluded, Gentle Sloping
Story 2
Foundation Slab
Water Culinary
Structure Type Masonite,Stucco
New Construction No
Schools
School District Desert Hills High
Others
HOA Fee Include 525.0
Senior Community No
Acceptable Financing VA Loan, FHA, Conventional, Cash
Listing Terms VA Loan, FHA, Conventional, Cash

"My job is to find and attract mastery-based agents to the office, protect the culture, and make sure everyone is happy! "







