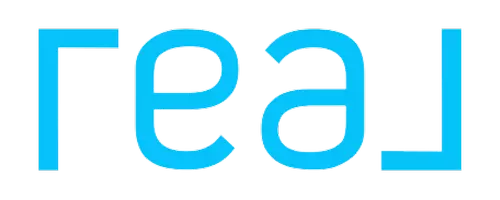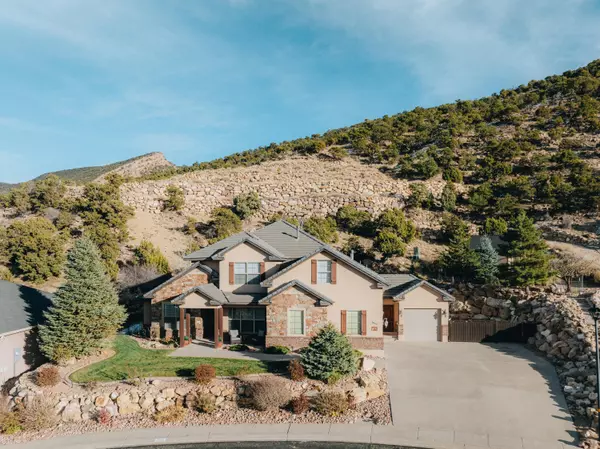
6 Beds
4 Baths
3,170 SqFt
6 Beds
4 Baths
3,170 SqFt
Key Details
Property Type Single Family Home
Sub Type Single Family Residence
Listing Status Active
Purchase Type For Sale
Square Footage 3,170 sqft
Price per Sqft $225
MLS Listing ID 24-256484
Bedrooms 6
Full Baths 4
HOA Fees $120/qua
Abv Grd Liv Area 1,900
Originating Board Washington County Board of REALTORS®
Year Built 2008
Annual Tax Amount $3,067
Tax Year 2023
Lot Size 0.300 Acres
Acres 0.3
Property Description
Location
State UT
County Iron
Area Outside Area
Zoning Residential
Direction See map.
Rooms
Master Bedroom 1st Floor
Dining Room No
Interior
Heating Natural Gas
Cooling Central Air, None
Fireplaces Number 1
Inclusions Window, Double Pane, Window Coverings, Water Softner, Owned, Walk-in Closet(s), Storage Shed(s), Sprinkler, Full, Sprinkler, Auto, Refrigerator, Range Hood, Patio, Covered, Oven/Range, Built-in, Microwave, Loft, Landscaped, Full, Jetted Tub, Fenced, Partial, Dryer, Disposal, Dishwasher, Ceiling Fan(s)
Fireplace Yes
Exterior
Parking Features Attached, Garage Door Opener, RV Parking
Garage Spaces 3.0
Community Features Sidewalks
Utilities Available Sewer Available, Culinary, City, Electricity Connected, Natural Gas Connected
View Y/N Yes
View Mountain(s)
Roof Type Tile
Street Surface Paved
Building
Lot Description Curbs & Gutters, Secluded
Story 2
Water Culinary
Structure Type Rock,Stucco
New Construction No
Schools
School District Out Of Area
Others
HOA Fee Include 120.0


"My job is to find and attract mastery-based agents to the office, protect the culture, and make sure everyone is happy! "







