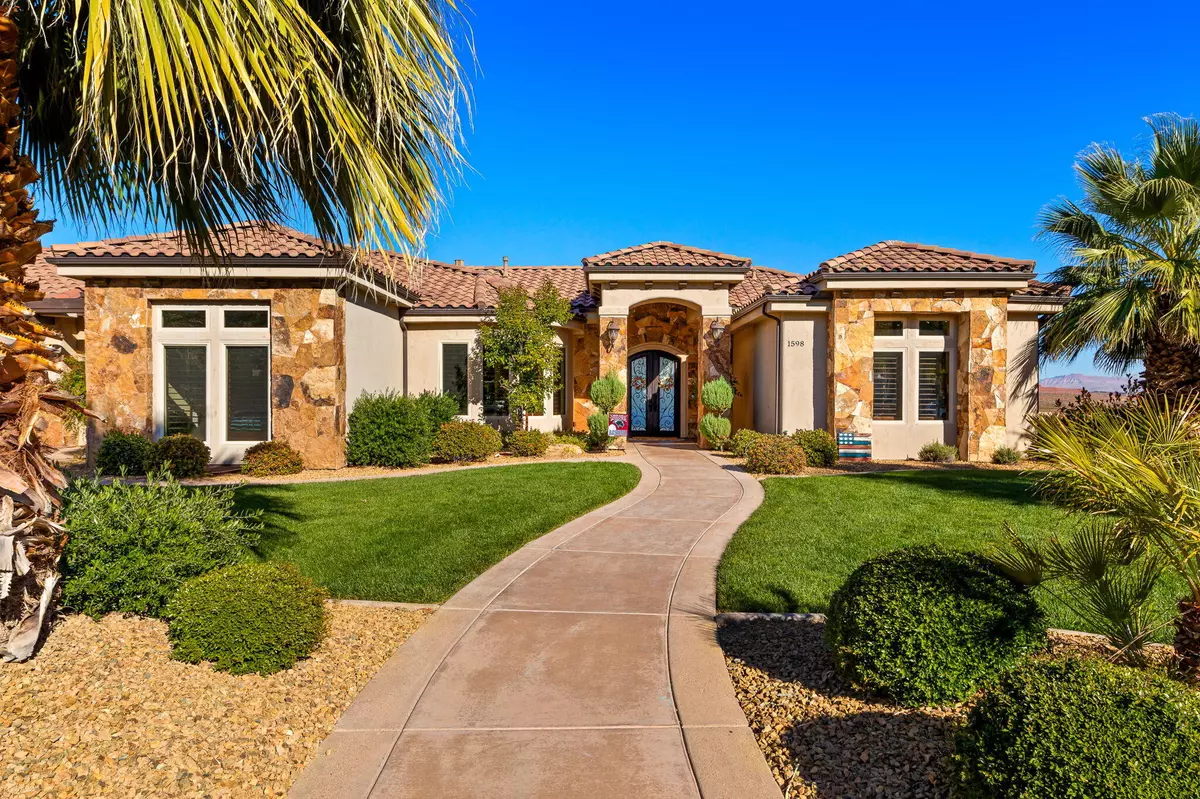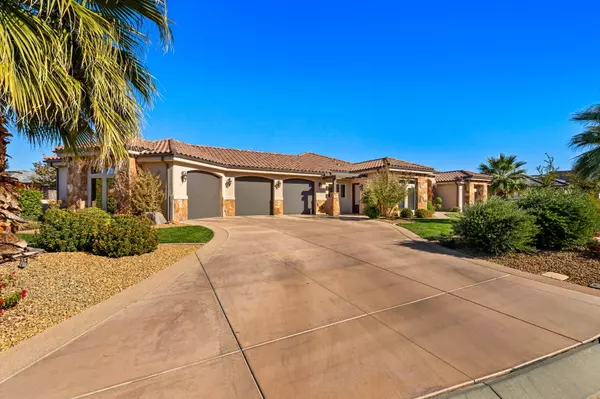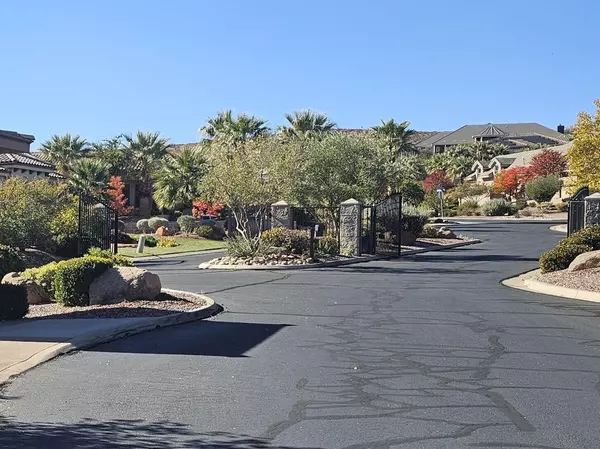
5 Beds
4 Baths
6,843 SqFt
5 Beds
4 Baths
6,843 SqFt
Key Details
Property Type Single Family Home
Sub Type Single Family Residence
Listing Status Active
Purchase Type For Sale
Square Footage 6,843 sqft
Price per Sqft $321
Subdivision Northbridge Estates
MLS Listing ID 24-256143
Bedrooms 5
Full Baths 4
HOA Fees $132/mo
Abv Grd Liv Area 3,188
Originating Board Washington County Board of REALTORS®
Year Built 2012
Annual Tax Amount $5,898
Tax Year 2023
Lot Size 0.530 Acres
Acres 0.53
Property Description
Inside, enjoy a beautifully designed layout with a formal dining room and a home office, ideal for work or study. The gourmet kitchen is a chef's paradise, boasting high-end appliances, ample counter space, and custom cabinetry, making meal prep a joy. Relax in the luxurious primary suite, complete with a garden tub and walk-in closet.
Additional highlights include a cozy basement with room for a game or media space, and custom built-ins throughout the home for added style and storage, and lower-level golf cart garage.
Every detail is crafted to offer the perfect blend of style and functionality. Schedule a tour to experience this exceptional home for yourself!
Location
State UT
County Washington
Area Greater St. George
Zoning Residential
Rooms
Basement Walk-Out Access
Master Bedroom 1st Floor
Dining Room Yes
Interior
Heating Natural Gas
Cooling Central Air
Fireplaces Number 2
Inclusions Workshop, Walk-in Closet(s), Oven/Range, Built-in, Mother-in-Law Apt, Microwave, Landscaped, Full, Fenced, Full, Dishwasher, Deck, Covered, Ceiling Fan(s), Bath, Sep Tub/Shwr
Fireplace Yes
Exterior
Garage Attached, Extra Depth, Extra Width
Garage Spaces 4.0
Community Features Sidewalks
Utilities Available Sewer Available, Culinary, City, Electricity Connected, Natural Gas Connected
View Y/N Yes
View City, Mountain(s), Valley
Roof Type Tile
Street Surface Paved
Building
Lot Description Curbs & Gutters, Secluded
Story 1
Water Culinary
Structure Type Rock,Stucco
New Construction No
Schools
School District Pine View High
Others
HOA Fee Include 132.0


"My job is to find and attract mastery-based agents to the office, protect the culture, and make sure everyone is happy! "







