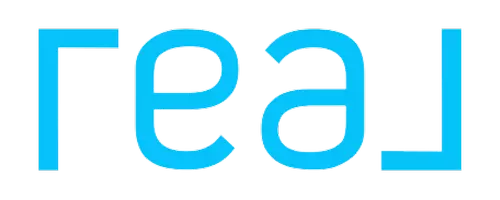
6 Beds
6 Baths
6,244 SqFt
6 Beds
6 Baths
6,244 SqFt
Key Details
Property Type Single Family Home
Sub Type Single Family Residence
Listing Status Active
Purchase Type For Sale
Square Footage 6,244 sqft
Price per Sqft $364
MLS Listing ID 2032468
Style Stories: 2
Bedrooms 6
Full Baths 4
Half Baths 1
Three Quarter Bath 1
Construction Status Blt./Standing
HOA Y/N No
Abv Grd Liv Area 4,005
Year Built 2018
Annual Tax Amount $9,933
Lot Size 5.000 Acres
Acres 5.0
Lot Dimensions 0.0x0.0x0.0
Property Description
Location
State UT
County Weber
Area Lbrty; Edn; Nordic Vly; Huntsvl
Zoning Single-Family
Rooms
Other Rooms Workshop
Basement Full
Primary Bedroom Level Floor: 2nd
Master Bedroom Floor: 2nd
Main Level Bedrooms 1
Interior
Interior Features Alarm: Fire, Basement Apartment, Bath: Sep. Tub/Shower, Central Vacuum, Closet: Walk-In, Den/Office, Disposal, French Doors, Great Room, Oven: Double, Oven: Wall, Range: Countertop, Range: Gas, Range/Oven: Built-In, Vaulted Ceilings, Granite Countertops, Smart Thermostat(s)
Heating Forced Air, Gas: Central, Propane, Passive Solar
Cooling Central Air
Flooring Carpet, Tile
Fireplaces Number 1
Fireplaces Type Insert
Inclusions Basketball Standard, Ceiling Fan, Dog Run, Electric Air Cleaner, Fireplace Insert, Gazebo, Hot Tub, Microwave, Range, Range Hood, Water Softener: Own, Window Coverings, Smart Thermostat(s)
Equipment Basketball Standard, Dog Run, Fireplace Insert, Gazebo, Hot Tub, Window Coverings
Fireplace Yes
Window Features Blinds,Shades
Appliance Ceiling Fan, Electric Air Cleaner, Microwave, Range Hood, Water Softener Owned
Laundry Electric Dryer Hookup
Exterior
Exterior Feature Balcony, Basement Entrance, Deck; Covered, Entry (Foyer), Out Buildings, Lighting, Patio: Covered, Porch: Open, Storm Doors, Walkout, Patio: Open
Garage Spaces 5.0
Utilities Available Natural Gas Not Available, Electricity Connected, Sewer: Septic Tank, Water Connected
Waterfront No
View Y/N Yes
View Mountain(s), Valley
Roof Type Asphalt
Present Use Single Family
Topography Road: Paved, Sprinkler: Auto-Full, Terrain, Flat, Terrain: Grad Slope, View: Mountain, View: Valley, Private
Handicap Access Accessible Hallway(s)
Porch Covered, Porch: Open, Patio: Open
Total Parking Spaces 5
Private Pool false
Building
Lot Description Road: Paved, Sprinkler: Auto-Full, Terrain: Grad Slope, View: Mountain, View: Valley, Private
Faces Southeast
Story 3
Sewer Septic Tank
Water Private, Rights: Owned, Shares, Well
Finished Basement 71
Structure Type Cement Siding
New Construction No
Construction Status Blt./Standing
Schools
Elementary Schools Valley
Middle Schools Snowcrest
High Schools Weber
School District Weber
Others
Senior Community No
Tax ID 21-144-0002
Acceptable Financing Cash, Conventional, VA Loan
Listing Terms Cash, Conventional, VA Loan

"My job is to find and attract mastery-based agents to the office, protect the culture, and make sure everyone is happy! "







