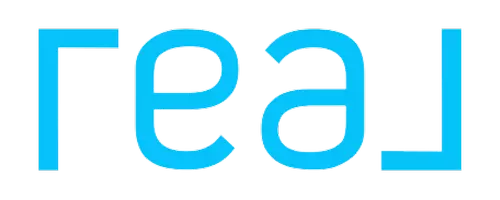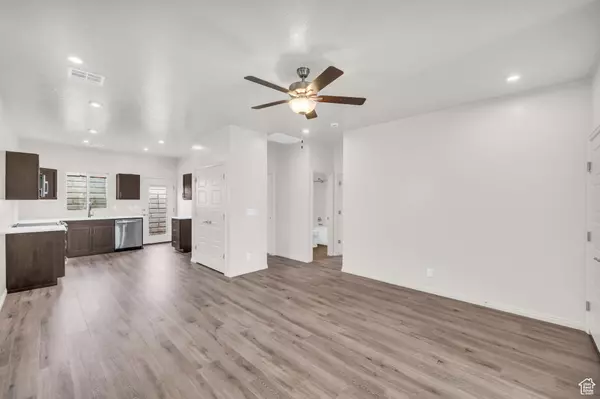
2 Beds
2 Baths
1,010 SqFt
2 Beds
2 Baths
1,010 SqFt
Key Details
Property Type Single Family Home
Sub Type Single Family Residence
Listing Status Active
Purchase Type For Sale
Square Footage 1,010 sqft
Price per Sqft $356
Subdivision Red Trails
MLS Listing ID 2030593
Style Other/See Remarks
Bedrooms 2
Full Baths 2
Construction Status Und. Const.
HOA Fees $50/mo
HOA Y/N Yes
Abv Grd Liv Area 1,010
Year Built 2024
Annual Tax Amount $1,835
Lot Size 1,306 Sqft
Acres 0.03
Lot Dimensions 0.0x0.0x0.0
Property Description
Location
State UT
County Washington
Area Washington
Zoning Single-Family
Rooms
Basement None
Main Level Bedrooms 2
Interior
Interior Features Closet: Walk-In, Disposal, Range/Oven: Free Stdng., Video Door Bell(s), Smart Thermostat(s)
Heating Electric, Heat Pump
Cooling Central Air
Inclusions Ceiling Fan, Microwave, Video Door Bell(s), Smart Thermostat(s)
Fireplace No
Window Features Blinds
Appliance Ceiling Fan, Microwave
Laundry Electric Dryer Hookup
Exterior
Exterior Feature Double Pane Windows, Patio: Covered
Garage Spaces 2.0
Utilities Available Electricity Connected, Sewer: Public, Water Connected
Waterfront No
View Y/N No
Roof Type Tile
Present Use Single Family
Topography Curb & Gutter, Fenced: Part, Sprinkler: Auto-Full
Porch Covered
Total Parking Spaces 2
Private Pool false
Building
Lot Description Curb & Gutter, Fenced: Part, Sprinkler: Auto-Full
Story 1
Sewer Sewer: Public
Water Culinary
Structure Type Stucco
New Construction Yes
Construction Status Und. Const.
Schools
Elementary Schools Horizon
Middle Schools Fossil Ridge Intermediate
High Schools Pine View
School District Washington
Others
Senior Community No
Tax ID W-RTV-2-113
Monthly Total Fees $50
Acceptable Financing Cash, Conventional, VA Loan
Listing Terms Cash, Conventional, VA Loan

"My job is to find and attract mastery-based agents to the office, protect the culture, and make sure everyone is happy! "







