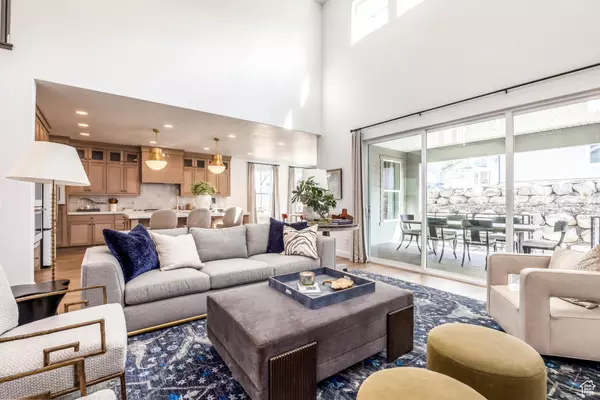
3 Beds
3 Baths
5,237 SqFt
3 Beds
3 Baths
5,237 SqFt
Key Details
Property Type Single Family Home
Sub Type Single Family Residence
Listing Status Active
Purchase Type For Sale
Square Footage 5,237 sqft
Price per Sqft $245
Subdivision Stewart Ranches
MLS Listing ID 1995708
Style Stories: 2
Bedrooms 3
Full Baths 2
Half Baths 1
Construction Status To Be Built
HOA Fees $210/mo
HOA Y/N Yes
Abv Grd Liv Area 2,974
Annual Tax Amount $1
Lot Size 0.300 Acres
Acres 0.3
Lot Dimensions 0.0x0.0x0.0
Property Description
Location
State UT
County Summit
Area Kamas; Woodland; Marion
Zoning Single-Family
Rooms
Basement Full
Main Level Bedrooms 1
Interior
Interior Features Bath: Master, Closet: Walk-In, Den/Office, Range/Oven: Built-In
Heating Gas: Central
Cooling Central Air
Flooring Carpet, Laminate, Tile
Inclusions Range, Range Hood
Fireplace No
Window Features None
Appliance Range Hood
Laundry Electric Dryer Hookup, Gas Dryer Hookup
Exterior
Exterior Feature Entry (Foyer), Lighting, Sliding Glass Doors
Garage Spaces 3.0
Utilities Available Natural Gas Connected, Electricity Connected, Sewer Connected, Sewer: Public, Water Connected
Amenities Available Hiking Trails, Playground
Waterfront No
View Y/N Yes
View Mountain(s), Valley
Roof Type Asphalt
Present Use Single Family
Topography Curb & Gutter, Fenced: Part, Road: Paved, Sidewalks, View: Mountain, View: Valley
Total Parking Spaces 3
Private Pool false
Building
Lot Description Curb & Gutter, Fenced: Part, Road: Paved, Sidewalks, View: Mountain, View: Valley
Story 3
Sewer Sewer: Connected, Sewer: Public
Water Culinary
Structure Type Asphalt,Stone,Cement Siding
New Construction Yes
Construction Status To Be Built
Schools
Elementary Schools South Summit
Middle Schools South Summit
High Schools South Summit
School District South Summit
Others
Senior Community No
Tax ID STRS-2-222
Monthly Total Fees $210
Acceptable Financing Cash, Conventional, FHA, VA Loan
Listing Terms Cash, Conventional, FHA, VA Loan

"My job is to find and attract mastery-based agents to the office, protect the culture, and make sure everyone is happy! "







